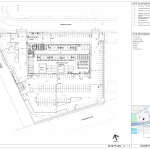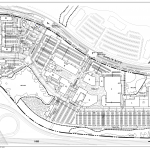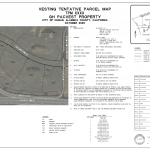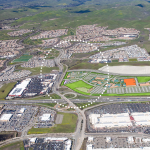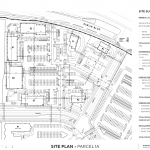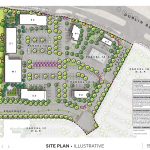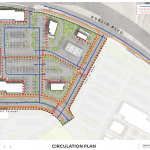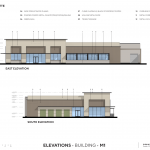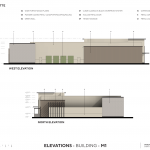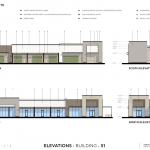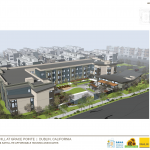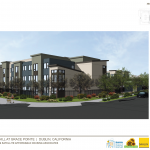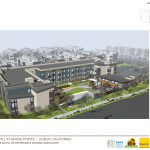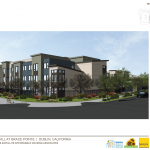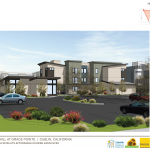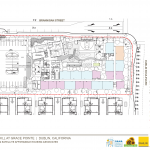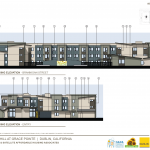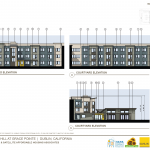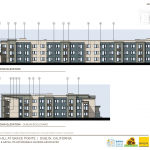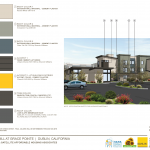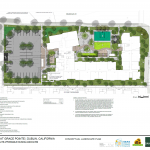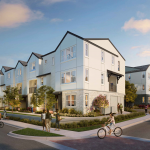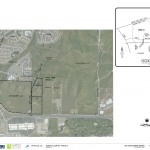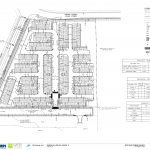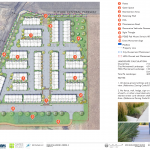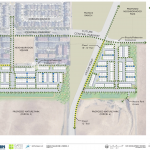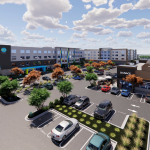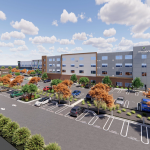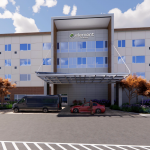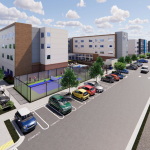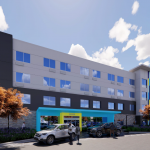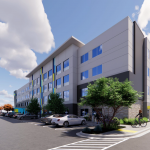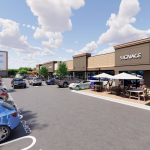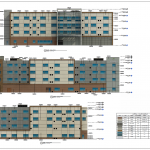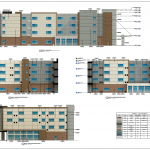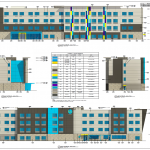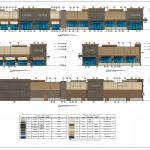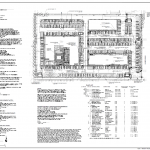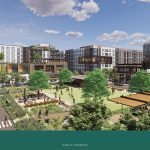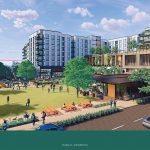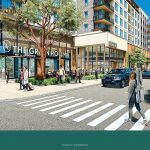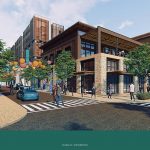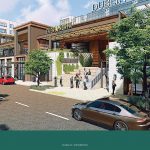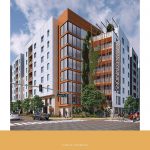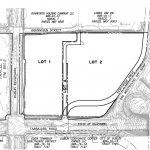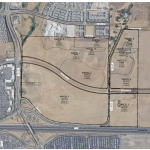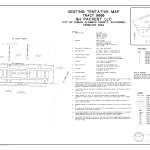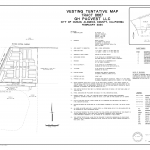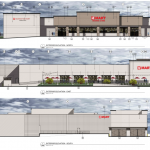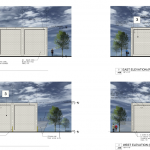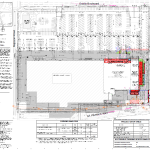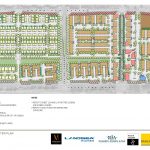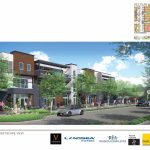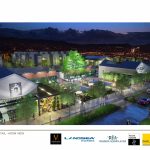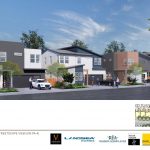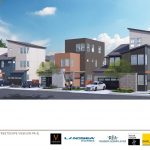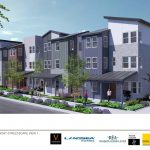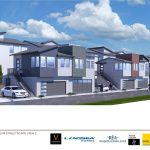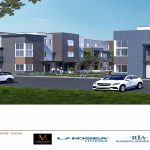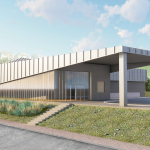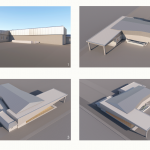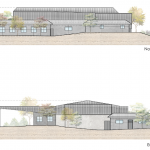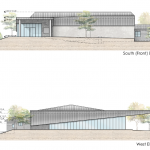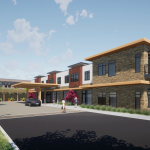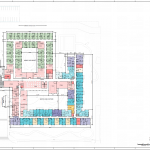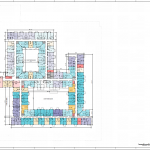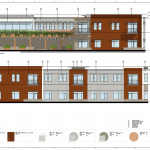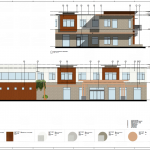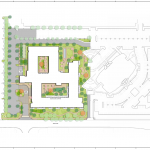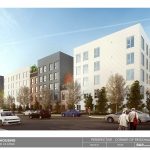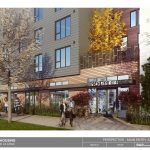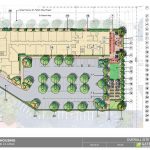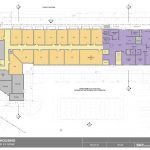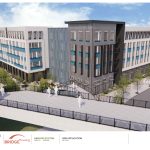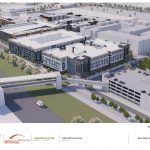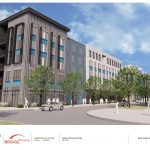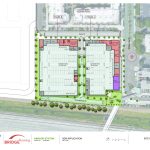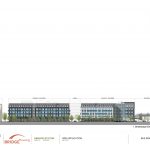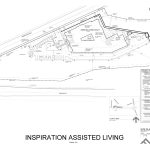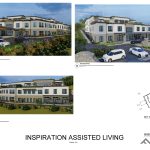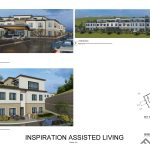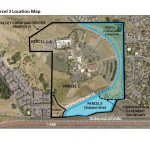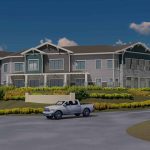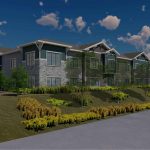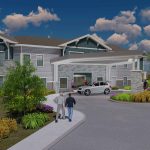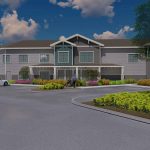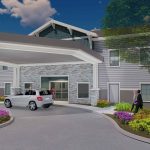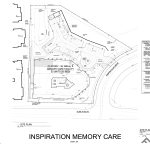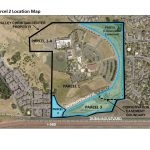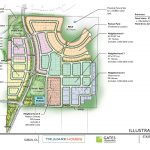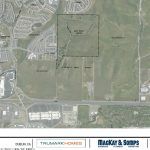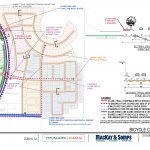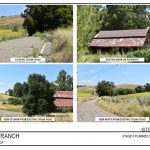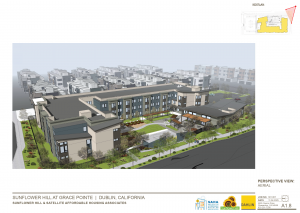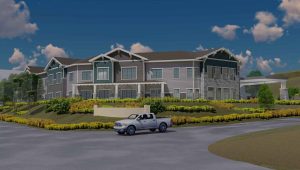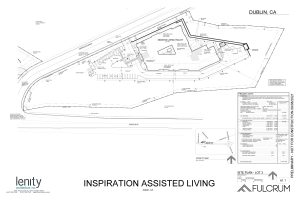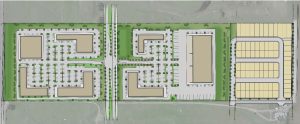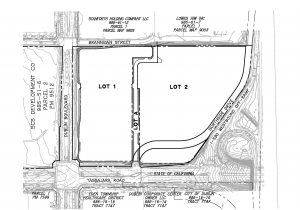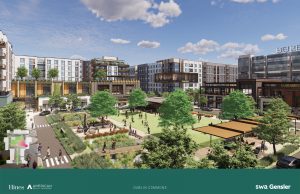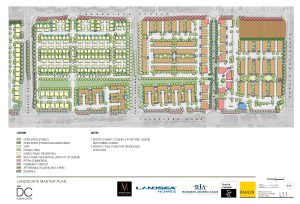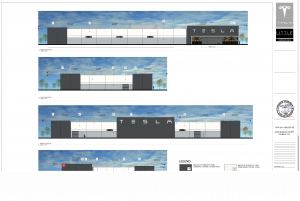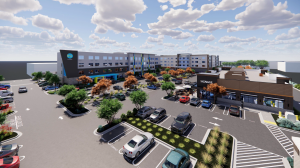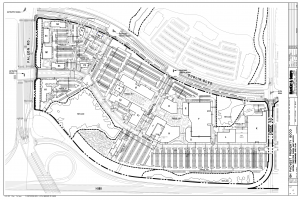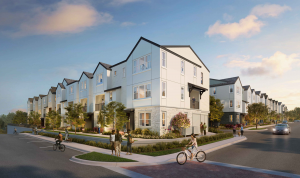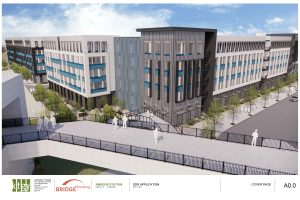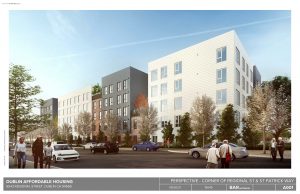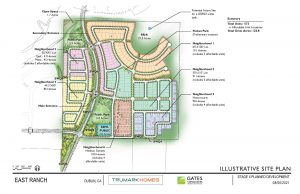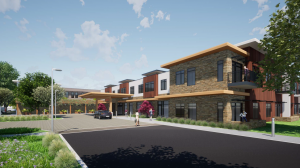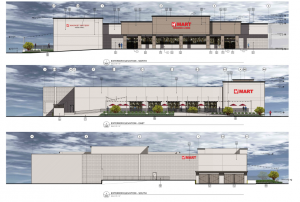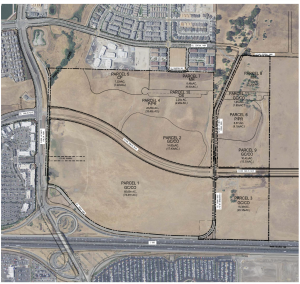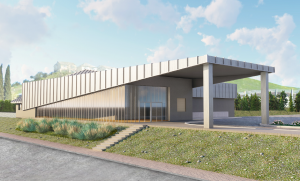Details
| Planning Application # | PLPA-004314-2025 |
| Application Type | Site Development Review Permit |
| Application Submittal Date | 12/16/2025 |
| General Plan Land Use | Retail/Office and Automotive |
| Specific Plan Area | General Plan |
| Zoning | General Commercial (C-2) |
| Project Area | 4 acres |
| Building Area | 43,000 square feet |
| Stories/Height | 1 story / 29 feet |
| Parking Provided | 232 parking spaces |
| Applicant | CVP – Dublin TSLA, LLC 2188 SW Park Place Suite 100, Portland OR 97205 503 228-2100 |
| Project Planner | Jennifer Byous - Planning Manager (925) 833-6610 jennifer.byous@dublin.ca.gov |
Map
Address
6450 Dublin CourtStatus

Project Description
The applicant, CVP – Dublin TSLA, LLC proposes demolition of the existing on-site building and redevelopment of the property with a new 42,000-square-foot automobile repair and service facility specializing in electric vehicles. The proposed use would include paint and body work, structural repair, vehicle reconditioning, and electric vehicle–specific diagnostics. All repair activities would occur entirely within the proposed building using high-precision equipment and no outdoor repair activities are proposed.
The facility would operate by appointment only. Customer hours would be Monday through Friday from 8:00 a.m. to 5:00 p.m. Employee on-site hours would generally occur between 7:00 a.m. and 5:00 p.m., with the potential for a secondary employee shift from 3:00 p.m. to 11:00 p.m. if operational demand increases. No routine weekend operations are proposed. Roll-up doors would remain closed during repair activities.
The project would employ approximately 60 employees. The project would include construction of on-site parking consisting of approximately 232 parking spaces to serve employees and customers.
The project requires approval of a Site Development Review Permit.
Details
| Planning Application # | PLPA-004287-2025 |
| Application Type | Planned Development Stage 2, Tentative Parcel Map and Site Development Review Permit |
| Application Submittal Date | 10/06/2025 |
| General Plan Land Use | General Commercial/Campus Office |
| Specific Plan Area | Eastern Dublin Specific Plan |
| Zoning | Planned Development (ORD. 05-24) |
| Project Area | 65.07 (Parcel 1) & 9.22 (Phase 1A) acres |
| Building Area | 49,900 (Phase 1A) square feet |
| Foor Area Ratio | 0.12 FAR |
| Stories/Height | 1 story / 30 feet |
| Parking Provided | 260 parking spaces |
| Applicant | Wooi See 2800 Post Oak Blvd., Suite 5115, Houston, TX 77056 405-714-2117 |
| Project Planner | Gaspare Annibale - Senior Planner (925) 833-6610 gaspare.annibale@dublin.ca.gov |
Map
Address
3410 Croak RoadStatus

Project Description
Planned Development Stage 2 and Tentative Parcel Map for Parcel 1 of Tract 8663, and a Site Development Review Permit for Phase 1A of Parcel 1 of Tract 8663.
Details
| Planning Application # | PLPA-004232-2025 |
| Application Type | Site Development Review Permit |
| Application Submittal Date | 07/10/2025 |
| General Plan Land Use | Public/Semi Public |
| Specific Plan Area | Eastern Dublin Specific Plan |
| Zoning | Planned Development Ordinance No. 14-22 |
| Project Area | 1.9 acres |
| Stories/Height | 3 stories / 40 feet |
| Parking Provided | 36 parking spaces |
| Applicant | Jonathan Astmann, SAHA 1835 Alcatraz Avenue, Berkeley, CA 94703 510-809-2769 |
| Project Planner | Gaspare Annibale - Senior Planner (925) 833-6610 gaspare.annibale@dublin.ca.gov |
Map
Address
Brannigan Street and Dublin BoulevardDocuments
Sunflower Hill at Grace Pointe Community Meeting Presentation November 12 & 13, 2025
Status

Project Description
Sunflower Hill at Grace Pointe is a 60-unit apartment community for people with intellectual and developmental disabilities. The proposed Site Development Review Permit includes a three-story apartment building, indoor and outdoor activity areas and associated site improvements.
Background
The Planning Commission approved the Site Development Review Permit on December 9, 2025.
Details
| Planning Application # | PLPA-004144-2025 |
| Application Type | Site Development Review Permit |
| Application Submittal Date | 03/19/2025 |
| General Plan Land Use | Medium/High Density Residential |
| Specific Plan Area | Eastern Dublin Specific Plan |
| Zoning | Planned Development |
| Project Area | 6.56 acres |
| Applicant | Wooi See 2800 Post Oak Blvd., Suite 5115, Houston, TX 77056 405-714-2117 |
| Project Planner | Gaspare Annibale - Senior Planner (925) 833-6610 gaspare.annibale@dublin.ca.gov |
Map
Address
3457 Croak RoadStatus

Project Description
Development of 128 three-story townhome units with private two-car garages and related site improvements (Tract 8666 Parcel 7). The application includes a Site Development Review Permit.
Details
| Planning Application # | PLPA-004145-2025 |
| Application Type | Site Development Review Permit |
| Application Submittal Date | 03/19/2025 |
| General Plan Land Use | Medium/High Density Residential |
| Specific Plan Area | Eastern Dublin Specific Plan |
| Zoning | Planned Development |
| Project Area | 7.12 acres |
| Applicant | Wooi See 2800 Post Oak Blvd., Suite 5115, Houston, TX 77056 405-714-2117 |
| Project Planner | Gaspare Annibale - Senior Planner (925) 833-6610 gaspare.annibale@dublin.ca.gov |
Map
Address
3457 Croak RoadStatus

Project Description
Development of 110 three-story townhome units with private two-car garages and related site improvements (Tract 8667 Parcel 8). The application includes a Site Development Review Permit.
Details
| Planning Application # | PLPA-004031-2024 |
| Application Type | Site Development Review Permit and Tentative Map |
| Application Submittal Date | 08/22/2024 |
| General Plan Land Use | Medical/Commercial |
| Specific Plan Area | Eastern Dublin Specific Plan |
| Zoning | Planned Development |
| Project Area | 5.75 acres acres |
| Building Area | 141,510 square feet |
| Foor Area Ratio | 0.45 FAR |
| Stories/Height | 4 stories / 60 feet |
| Parking Provided | 310 parking spaces |
| Applicant | Venkat Mannava 7079 Emerson Lane, San Ramon, CA 94582 (510)-386-4072 |
| Project Planner | Gaspare Annibale - Senior Planner (925) 833-6610 gaspare.annibale@dublin.ca.gov |
Map
Address
3800 Kaiser RoadDocuments
Status

Project Description
Development of two four-story hotels with 114 and 123 hotel rooms respectively, a 10,178 square-foot restaurant/retail building, 310 parking stalls and related site improvements. The application includes a Site Development Review Permit and Tentative Map.
Details
| Planning Application # | PLPA-2024-00047 and PLPA-004036-2024 |
| Application Type | Vesting Tentative Tract Map and Development and Community Benefit Program Agreement / Site Development Review Permit and Heritage Tree Removal Permit |
| Application Submittal Date | 05/17/2024 |
| General Plan Land Use | DDSP Retail District |
| Specific Plan Area | Downtown Dublin Retail District |
| Zoning | DDSP |
| Project Area | Approx. 28 acres |
| Building Area | 810,000 square feet |
| Stories/Height | 8 stories / 90 feet |
| Applicant | Mario Tjia, Director Hines Interests, LP 101 California Street, Ste. 100 San Francisco, CA 94111 415-982-6200 |
| Project Planner | Jennifer Byous - Planning Manager (925) 833-6610 jennifer.byous@dublin.ca.gov |
Map
Address
7575 Dublin BoulevardDocuments
City Council July 16, 2024 Staff Report & Agenda
Community Meeting August 7 & 8, 2024 Presentation
Planning Commission August 13, 2024 Staff Report & Agenda
City Council August 20, 2024 Agenda & Staff Report
City Council September 3, 2024 Agenda & Staff Report
Planning Commission September 10, 2024 Agenda & Staff Report
Status

Project Description
The Dublin Commons project is the redevelopment of the Dublin Place Shopping Center as part of implementing the Downtown Dublin Preferred Vision. Dublin Commons is a mixed-use project of up to 275,000 SF of retail (consisting of 155,000 SF of new retail and 120,000 SF of existing retail), 535,000 SF of Research and Development (Life Science), 1,510 multifamily residential units and a new Town Square/park. The project entitlements included are a Vesting Tentative Tract Map and a Development and Community Benefit Program Agreement (Application No. PLPA-2024-00047), Site Development Review Permit (PLPA-004036-2024) and Heritage Tree Removal Permit (PLOC-004052-2024).
For additional information on the Dublin Dublin Preferred Vision please refer to the City’s website: https://www.dublin.ca.gov/2170/Downtown-Dublin-Preferred-Vision
Background
On July 16, 2024, the City Council received an update on the downtown project at their regular meeting.
The City of Dublin hosted two Community Meetings on Wednesday, August 7, 2024, at 7:00 p.m. and Thursday, August 8, 2024, at 6:00 p.m. to provide Dublin residents with information about the proposed Dublin Commons project.
On August 13, 2024, the Planning Commission held a study session at their regular meeting and received a presentation from Staff and the Applicant on the proposed Dublin Commons project. No action was taken, or approvals granted for the project at this meeting. A future public hearing will be scheduled for the Planning Commission to formally consider the project.
On August 20, 2024, the City Council at their regular meeting reviewed the proposed framework for the Dublin Commons Development and Community Benefit Program Agreement for the future development on the site.
On September 3, 2024, the City Council at their regular meeting reviewed the Dublin Commons affordable housing proposal and provided feedback.
On September 10, 2024, the Planning Commission held a public hearing on the Vesting Tentative Tract Map and Development and Community Benefit Program Agreement and recommended approval of the project to City Council.
Current Status
A public hearing notice was provided for the City Council meeting on October 1, 2024 to consider Vesting Tentative Tract Map, Development and Community Benefit Program Agreement, and Public Infrastructure Agreements. Upon the Applicant’s request, the City Council postponed the project to a future date to be determined. Since October 2024, staff and the property owner continue to work together to incorporate feedback received during City Council meetings into a revised plan which will be brought to a future City Council meeting.
Details
| Planning Application # | PLPA-2023-00020 |
| Application Type | Tentative Parcel Map |
| Application Submittal Date | 06/06/2023 |
| General Plan Land Use | General Commercial |
| Specific Plan Area | Eastern Dublin Specific Plan |
| Zoning | Planned Development Ordinance No. 14-22 |
| Project Area | 23.7 acres |
| Applicant | Stephen Schott 404 Saratoga Avenue, Ste. 100, Santa Clara, CA 95050 408-985-6000 |
| Project Planner | Jennifer Byous - Planning Manager (925) 833-6610 jennifer.byous@dublin.ca.gov |
Map
Address
Tassajara RoadStatus

Project Description
Vesting Tentative Parcel Map application for PA-1 of The Dublin Centre project. The project includes the subdivision of a 23.7-acre site to create two parcels south of Dublin Boulevard.
Details
| Planning Application # | PLPA-2023-00033 |
| Application Type | General Plan/Specific Plan Amendment. Planned Development Rezone with a Stage 1 Development Plan Amendment and a Stage 2 Development Plan, Vesting Tentative Tract Maps, and Development Agreement |
| Application Submittal Date | 10/16/2023 |
| General Plan Land Use | General Commercial/ Campus Office (GC/CO), Open Space (OS), Parks/Public Recreation (P/PR), Public/Semi-Public (P/SP), and Medium High Density Residential (MH) |
| Specific Plan Area | Eastern Dublin Specific Plan |
| Zoning | Ordinance No. 32-05 and Ordinance No. 13-08 |
| Project Area | 192 acres |
| Applicant | Wooi See, GH PacVest, Inc 2800 Post Oak Blvd, Ste 5115, Houston TX 77056 832-397-6506 |
| Project Planner | Gaspare Annibale - Senior Planner (925) 833-6610 gaspare.annibale@dublin.ca.gov |
Map
Address
Croak RoadDocuments
City Council Meeting, August 20, 2024
City Council Meeting, July 16, 2024
Planning Commission Meeting, June 11, 2024
Final Draft Initial Study Addendum, April 8, 2024
Final Local Transportation Analysis April 3, 2024
Community Meeting Presentation Dublin Fallon 580 March 27& 28 and April 3, 2024
Fallon Village Draft SEIR August-2005
Fallon Village Final SEIR November-2005
Draft East Dublin Properties Stage I Development Plan and Annexation SEIR 2002
Final E Dublin Prop Stage I DP and Annex SEIR 2002
Draft Eastern Dublin General Plan Amendment and Specific Plan EIR (1993)
Final Eastern Dublin General Plan Amendment and Specific Plan EIR (1993)
Status

Project Description
Dublin Fallon 580 project proposes the subdivision of 192 acres into 11 parcels to accommodate future commercial, campus office, multi-family residential, open space, community park, and nature park uses. The project would allow up to 3,299,670 square feet of commercial and campus office use and up to 238 multi-family homes. No development is proposed at this time.
Current Status
On July 16, 2024, the City Council approved the General Plan and Eastern Dublin Specific Plan Amendment, and Vesting Tentative Maps and introduced the Ordinances for the Planned Development Rezone and the Development Agreement. The approval of the General Plan and Eastern Dublin Specific Plan Amendment and Vesting Tentative Maps became final and effective upon approval of the companion Planned Development Rezone. On August 20, 2024, the City Council adopted the Ordinances.
Details
| Planning Application # | PLPA-2022-00033 |
| Application Type | Site Development Review Permit |
| Application Submittal Date | 09/26/2022 |
| General Plan Land Use | Downtown Dublin - Transit-Oriented District |
| Specific Plan Area | Downtown Dublin - Transit-Oriented District |
| Zoning | Downtown Dublin Zoning District |
| Project Area | 10.51 acres |
| Building Area | 143,329 square feet |
| Foor Area Ratio | 0.31 FAR |
| Stories/Height | 1 story / 32 feet |
| Parking Provided | 484 parking spaces |
| Applicant | Yo Han Lee 300 Chubb Ave., Lyndhurst, NJ 07071 (201) 507-9900 ext. 2909 |
| Project Planner | Gaspare Annibale - Senior Planner (925) 833-6610 gaspare.annibale@dublin.ca.gov |
Map
Address
7884 Dublin BoulevardDocuments
Planning Commission December 13, 2022 Agenda and Staff Report
Status

Project Description
H Mart proposes an expansion to an existing 27,237 square foot commercial tenant space to construct an 8,552 square foot addition for a food hall, 3,187 square foot outdoor seating area with play area, façade modifications, new trash enclosure and related site improvements at 7884 Dublin Boulevard, and repaint the existing warehouse building at 6600 Golden Gate Drive for additional cold storage.
Background:
The Planning Commission approved the Site Development Review Permit on December 13, 2022.
Current Status:
The project is currently under construction.
Details
| Planning Application # | PLPA-2022-00038 |
| Application Type | Planned Development Rezone, Site Development Review Permit and Heritage Tree Removal Permit |
| Application Submittal Date | 10/18/2022 |
| General Plan Land Use | Business Park/Industrial |
| Specific Plan Area | Dublin Village Historic Area Specific Plan - Business Park/Industrial |
| Zoning | Light Industrial/Planned Development |
| Project Area | 8.81 acres |
| Building Area | 125,532 square feet |
| Foor Area Ratio | 0.33 FAR |
| Stories/Height | 40 feet |
| Parking Provided | 217 parking spaces |
| Applicant | Jennifer Freedman 19700 S. Vermont Avenue, Torrance, CA 90502 (310) 354-3460 |
| Project Planner | Gaspare Annibale - Senior Planner (925) 833-6610 gaspare.annibale@dublin.ca.gov |
Status

Project Description
Overton Moore Properties proposes to redevelop a 8.81 acre site located at 11711 Dublin Boulevard. The project would demolish an existing 62,715 square-foot research and development building and construct a new 125,532 square-foot light industrial, advanced manufacturing and life sciences building with 217 parking stalls and related site improvements. Requested approvals include a Planned Development Rezone with a related Stage 1 and Stage 2 Development Plan, Site Development Review Permit and Heritage Tree Removal Permit.
Current Status
On December 12, 2023, the Planning Commission adopted Resolution No. 23-11 recommending approval of the project to City Council. The City Council previously considered the project on March 19, 2024, and directed the applicant to modify the project design. On September 17, 2024, the City Council certified the Final Environmental Impact Report (Resolution No. 105-24) and adopted Resolution No. 106-24 approving the Site Development Review Permit and Heritage Tree Removal Permit. On October 1, 2024, the City Council adopted an Ordinance No. 11-24 amending the Dublin Zoning Map and approving a Planned Development Zoning District with a related Stage 1 and Stage 2 Development Plan.
Details
| Planning Application # | PLPA-2023-00029 |
| Application Type | Site Development Review Permit and Tentative Tract Map(s) |
| Application Submittal Date | 09/21/2023 |
| General Plan Land Use | General Commercial, Public/Semi-Public, Medium Density Residential, Medium-High Density Residential and Public/Park Recreation |
| Specific Plan Area | Eastern Dublin Specific Plan |
| Zoning | Planned Development Ordinance No. 14-22 |
| Project Area | 54.4 acres |
| Applicant | Mitu Walia, Landsea Homes 3130 Crow Canyon Place, Ste. 325, San Ramon, CA 94583 925-414-6806 |
| Project Planner | Shane Fields - Assistant Planner (925) 833-6610 shane.fields@dublin.ca.gov |
Map
Address
Tassajara RoadDocuments
Planning Commission Study Session Agenda & Staff Report December 12, 2023
The Dublin Centre Community Meeting Presentation January 17 & 18, 2024
Planning Commission Agenda & Staff Report February 13, 2024
SCS Dublin Background Documents for reference:
SCS Dublin Notice of Preparation of Environmental Impact Report
SCS Dublin Notice of Availability of Environmental Impact Report
SCS_Dublin_Public_Review_Draft_Environmental Impact Report_July_2022
- Appendix_A_NOP_and_Comment_Letters
- Appendix_B_Air_Quality_and_Greenhouse_Gas Emissions_Analysis_Technical_Data
- Appendix_C-1_Biological_Resources_Assessment_5-22
- Appendix_C-2_Rare_Plant_Survey_Report
- Appendix_C-3_Wetland_Delineation_Report
- Appendix_D_Geotechnical_Report
- Appendix_E_Phase_I_ESA
- Appendix_F_Noise_Analysis_Technical_Data
- Appendix_G_Draft Water_Supply_Assessment
- Appendix_H_Energy__Technical_Data
Final Environmental Impact Report October 2022
Final Local Transportation Analysis October 2022
Community Meeting Presentation September 14 & 15, 2022
Planning Commission Study Session September 27, 2022
Planning Commission Agenda & Staff Report October 25, 2022
City Council Agenda & Staff Report November 15, 2022
Status

Project Description
The Dublin Centre project is an application for a Site Development Review Permit and Tentative Tract Map(s) for a mixed-use development which includes 500 residential units, approximately 38,000 square feet of retail commercial uses, a public park and a community center. The Dublin Centre project is located on the 54-acres of the SCS property north of Dublin Boulevard. The project is divided into 3 Planning Areas (PA). PA- 2 is block between Dublin Boulevard and Central Parkway, PA-3 is the block between Central Parkway and Gleason Road and PA-4 is the small area north of Gleason Road. The project also includes the request for approval of the off-site/frontage improvements for PA-1 which is the block south of Dublin Boulevard. No development of PA-1 is proposed as part of this application.
Background
The Planning Commission approved the project at their meeting on February 13, 2024.
Current Status
The project is currently under construction by Risewell Homes and Trumark Homes. Risewell Homes (formerly Landsea Homes) is the master developer of the project and responsible for the construction between Dublin Boulevard and Gleason Drive. Trumark Homes is the developer of the 15 single family homes north of Gleason Drive.
Details
| Planning Application # | PLPA-004220-2025 |
| Application Type | Site Development Review |
| Application Submittal Date | 07/08/2025 |
| General Plan Land Use | Downtown Dublin - Village Parkway District |
| Specific Plan Area | Downtown Dublin Specific Plan |
| Zoning | DDZD |
| Project Area | .87 acres |
| Building Area | 4,394 square feet |
| Foor Area Ratio | .11 FAR |
| Stories/Height | 1 story / 19.5 feet |
| Parking Provided | 20 parking spaces |
| Applicant | Adam Brandenburg, Project Manager for McDonald's 2999 Oak Road, Suite, 900, Walnut Creek, CA 95497 (509) 643-6416 |
| Project Planner | Kristie Wheeler - Special Projects Manager (925) 833-6610 kristie.wheeler@dublin.ca.gov |
Map
Address
7145 Dublin BoulevardStatus

Project Description
Site Development Review Permit to allow demolition of an existing McDonald’s restaurant and construction of a new 4,394-square-foot restaurant building, drive-through, trash enclosure and site improvements.
Details
| Planning Application # | PLPA-2021-00041 |
| Application Type | Planned Development Zoning Amendment, Conditional Use Permit and Site Development Review |
| Application Submittal Date | 10/04/2021 |
| General Plan Land Use | Medium Density Residential |
| Specific Plan Area | Eastern Dublin Specific Plan |
| Zoning | Planned Development (Ordinance Nos. 12-14 and 24-00) |
| Project Area | 12.6 acres |
| Stories/Height | 2 stories |
| Applicant | Sabri Arac 3750 Boulder Street, Pleasanton, CA 94566 (925) 876-9495 |
| Project Planner | Gaspare Annibale - Senior Planner (925) 833-6610 gaspare.annibale@dublin.ca.gov |
Map
Address
6237 Tassajara RoadDocuments
CEQA Initial Study Mitigated Neg.7.5.23
Planning Commission Staff Report 9/12/23 (Item 6.2)
Status

Project Description
Application to allow for the expansion of the school campus and construction of a performing arts center that will provide a home for existing programs at the school. The request includes an amendment to the Planned Development Zoning, a Conditional Use Permit, and a Site Development Review Permit to construct a new 13,800-square foot building. The building will include a 350 seat theater and other support spaces, as well as on site improvements including a parking lot and landscaping on the recently acquired southern 2.6 acres formerly used as a landscaping supply business and currently contains a single-family home and associated outbuildings.
Current Status
The Planning Commission held a public hearing to review the project on September 12, 2023. The City Council held a public hearing to consider the project on October 3 and approved the project October 17, 2023.
Details
| Planning Application # | PLPA-2021-00042 |
| Application Type | Planned Development Rezone and Site Development Review Permit |
| Application Submittal Date | 10/06/2021 |
| General Plan Land Use | Campus Office |
| Specific Plan Area | Eastern Dublin Specific Plan |
| Zoning | Planned Development (RESO. 30-98) |
| Project Area | 5.74 acres acres |
| Building Area | 155,517 square feet |
| Foor Area Ratio | 0.62 FAR |
| Stories/Height | 2 stories / 28 feet |
| Parking Provided | 89 parking spaces |
| Applicant | Chuck Hammonds 4514 Cole Avenue, Suite 1500, Dallas, TX 75205 (214) 370-2626 |
| Project Planner | Gaspare Annibale - Senior Planner (925) 833-6620 gaspare.annibale@dublin.ca.gov |
Map
Address
5751 Arnold RoadDocuments
Community Meeting Notice – Dublin Senior Living
Community Meeting Presentation
Planning Commission May 10, 2022 Agenda and Staff Report
City Council June 7, 2022 Agenda & Staff Report
City Council June 21, 2022 Agenda & Staff Report
Notice of Determination Filed 06.23.2022
Status

Project Description
South Bay Partners proposes to develop a community care facility on a 5.74-acre site located at 5751 Arnold Road. The proposed project consists of a two story 140-unit licensed residential care facility for the elderly, including 102 assisted living units, 38 memory care units and a total of 173 beds. Common space amenity areas, and associated site, frontage and landscape improvements are also proposed. Requested approvals include a Planned Development Rezone with a related Stage 1 and Stage 2 Development Plan and a Site Development Review Permit.
Background:
On May 10, 2022, the Planning Commission adopted Resolution No. 22-07 recommending approval of the project to City Council. On June 7, 2022, the City Council introduced the Ordinance amending the Zoning Map and approving a Planned Development Zoning District with a Stage 1 and Stage 2 Development Plan and adopted Resolution No. 70-22 approving the Site Development Review Permit. On June 21, 2022, the City Council adopted Ordinance No. 08-22 approving the Planned Development zoning district with a related Stage 1 and Stage 2 Development Plan.
Current Status:
The project is currently under construction.
Details
| Planning Application # | PLPA-2021-00035 |
| Application Type | Site Development Review Permit |
| Application Submittal Date | 08/23/2021 |
| General Plan Land Use | Downtown Dublin - Transit-Oriented District |
| Specific Plan Area | Downtown Dublin |
| Zoning | Downtown Dublin - Transit-Oriented District |
| Project Area | 1.32 acres |
| Applicant | Eden Housing 22645 Grand Street, Hayward, CA 94541 (510) 603-1766 |
| Project Planner | Gaspare Annibale - Senior Planner 925-833-6610 gaspare.annibale@dublin.ca.gov |
Map
Address
6541 Regional StreetDocuments
Planning Commission Staff Report 11.23.2021
Status

Project Description
Eden Housing proposes to develop a 1.32-acre site located at 6541-6543 Regional Street within the Downtown Dublin Specific Plan Transit-Oriented District and within walking distance of the West Dublin/Pleasanton BART Station. The Regional Street Senior Affordable Housing project consists of 113 units of housing to serve low and very low-income seniors and includes amenity space and parking.
Background:
The Planning Commission approved the Site Development Review Permit on November 23, 2021.
Current Status:
The project is currently under construction.
Details
| Planning Application # | PLPA-2021-00019 |
| Application Type | Site Development Review Permit, Lot Line Adjustment, Community Benefit Agreement and Affordable Housing Agreement |
| Application Submittal Date | 05/05/2021 |
| General Plan Land Use | Downtown Dublin - Transit Oriented District |
| Specific Plan Area | Downtown Dublin Specific Plan |
| Zoning | Downtown Dublin Zoning District - DDZD |
| Project Area | 3.59 acres |
| Building Area | 228,420 square feet |
| Stories/Height | 5 stories / 61 feet |
| Parking Provided | 245 parking spaces |
| Applicant | Ann Silverberg, Related/Amador Station Development Co., LLC 44 Montgomery Street, Ste. 1310 San Francisco, CA 94104 510-610-9777 |
| Project Planner | Christine Begin - Assistant Planner (925) 833-6610 christine.begin@dublin.ca.gov |
Map
Address
6501 Golden Gate DriveDocuments
Planning Commission Agenda & Staff Report August 10, 2021
Status

Project Description
Development of an affordable housing project consisting of 300 affordable units to be built in two phases1 of 136 units and 164 units, , ground floor retail, amenity space, and parking. The project requires a Site Development Review Permit, Lot Line Adjustment, Community Benefit Agreement and Affordable Housing Agreement.
Current Status
The Planning Commission approved the Site Development Review Permit on August 10, 2021. City Council approved the Community Benefit Agreement and Affordable Housing Agreement on September 21, 2021. On February 21, 2023, the City Council approved amendments to the Community Benefit Agreement and Affordable Housing Agreement and transfer of the agreements to The Related Companies of California.
On September 29, 2023, the Applicant submitted for a lot line adjustment to shift the existing parcel lines (Application No. PLPA-2023-00031).
Details
| Planning Application # | PLPA-2021-00017 |
| Application Type | Planned Development Rezone, Vesting Tentative Parcel Map and Development Agreement |
| Application Submittal Date | 04/28/2021 |
| General Plan Land Use | Industrial Park, General Commercial/Campus Office and Medium Density Residential |
| Specific Plan Area | Eastern Dublin Specific Plan |
| Zoning | PD Ordinance No. 32-05 |
| Project Area | 49.61 acres |
| Applicant | Milton Righetti P.O. Box 11429, Zephyer Cove, NV 89448 510-861-1669 |
| Project Planner | Amy Million - Community Development Director (925) 833-6610 amy.million@dublin.ca.gov |
Map
Address
Collier Canyon RoadDocuments
Righetti Community Meeting Presentation June 21 and 22, 2023
Status

Project Description
The proposed project would establish zoning regulations and development standard for future development of up to 96 homes, approximately 372,350 square feet of industrial uses and approximately 321,125 square feet of campus office/light industrial uses. The proposed project would also subdivide the 49.6-acre site into four parcels to accommodate proposed residential and industrial development.
Background
The City of Dublin hosted two Community Meetings to provide Dublin residents with information about the proposed Righetti Property project on Wednesday, June 21, 2023 at 7:00 p.m. and Thursday, June 22, 2023 at 6:00 p.m.
Details
| Planning Application # | PLPA-2020-00045 |
| Application Type | Planned Development Rezoning (Stage 1 Development Plan), Site Development Review Permit, and Tentative Parcel Map |
| Application Submittal Date | 10/12/2020 |
| General Plan Land Use | Public/Semi-Public |
| Specific Plan Area | n/a |
| Zoning | Planned Development Resolution No. 07-03 |
| Project Area | 4.68 acres |
| Building Area | 75,400 square feet |
| Foor Area Ratio | .37 FAR |
| Stories/Height | 2 stories / 39 feet |
| Applicant | Steven Ring, Fulcrum Real Estate & Development Inc. 475 Gate 5 Road, Suite 316, Sausalito CA 94965 415-985-8606 |
| Project Planner | Christine Begin - Assistant Planner (925) 833-6610 christine.begin@dublin.ca.gov |
Map
Address
7500 Inspiration DriveDocuments
Valley Christian Center Expansion Program Draft EIR 2002
Valley Christian Center Expansion Program Final EIR 2003
Valley Christian Center Supplemental MND June 2018
Notice of Intent – Inspiration Drive Memory Care and Assisted Living Projects
Community Meeting Notice – December 8 and December 9
Community Meeting Presentation
City Council Study Session April 5, 2022 Agenda & Staff Report
Planning Commission Study Session April 12, 2022 Agenda & Staff Report
Planning Commission April 26, 2022 Agenda & Staff Report
City Council May 17, 2022 Agenda & Staff Report
City Council June 7, 2022 Agenda & Staff Report
Status

Project Description
The proposed project is an assisted living facility of 84 beds on Parcel 3 of the Valley Christian Center property. The requested approvals includes a Planned Development Rezone (Stage 1 Development Plan), Site Development Review Permit, and Tentative Parcel Map.
Current Status
On April 26, 2022, the Planning Commission adopted Resolution No. 22-05 recommending approval of the project to City Council. On May 17, 2022, the City Council introduced the Ordinance amending the Zoning Map and approving a Planned Development Zoning District with a Stage 1 and Stage 2 Development Plan and adopted Resolution No. 54-22 approving the Site Development Review Permit and Tentative Parcel Map No. 11241. The City Council adopted Ordinance No. 07-22 approving the Planned Development Zoning District with the Stage 1 and Stage 2 Development Plan on June 7, 2022.
Details
| Planning Application # | PLPA-2020-00044 |
| Application Type | Site Development Review Permit, Street Vacation and Planned Development Rezone (Stage 1 Development Plan) |
| Application Submittal Date | 10/12/2020 |
| General Plan Land Use | Public/Semi Public |
| Specific Plan Area | n/a |
| Zoning | Planned Development Resolution No. 07-03 |
| Project Area | 1.63 acres |
| Building Area | 35,089 square feet |
| Foor Area Ratio | .49 FAR |
| Stories/Height | 1 story / 32 feet |
| Parking Provided | 25 parking spaces |
| Applicant | Jason Reyes, Selina Kyle LLC 4960 Allison Pkwy Ste F, Vacaville, CA 95688 707-685-6827 |
| Project Planner | Christine Begin - Assistant Planner (925) 833-6610 christine.begin@dublin.ca.gov |
Map
Address
7500 Inspiration DriveDocuments
Valley Christian Center Expansion Program Draft EIR 2002
Valley Christian Center Expansion Program Final EIR 2003
Valley Christian Center Supplemental MND June 2018
Notice of Intent – Inspiration Drive Memory Care and Assisted Living Projects
Community Meeting Notice – Inspiration Drive Memory Care and Assisted Living Projects
Community Meeting Presentation
City Council Study Session April 5, 2022 Agenda & Staff Report
Planning Commission Study Session April 12, 2022 Agenda & Staff Report
Planning Commission April 26, 2022 Agenda & Staff Report
Status

Project Description
A new 35,089 square foot memory care facility on Parcel 2 of the Valley Christian Center property. The memory care facility providing 55 beds in both private and shared rooms. Requested approvals include a Planned Development Rezone with Stage 1 and 2 Development Plans, Site Development Review Permit, and a Street Vacation for a portion on unused Dublin Boulevard right-of-way. The project will also require a Lot Line Adjustment and Parcel Merger.
Background
On April 26, 2022, the Planning Commission adopted Resolution No. 22-04 recommending approval of the project to City Council. On May 17, 2022, the City Council introduced the Ordinance amending the Zoning Map and approving a Planned Development Zoning District with a Stage 1 and Stage 2 Development Plan and adopted the following: Resolution No. 51-22 approving the Site Development Review Permit, Resolution No. 52-22 approving the Street Vacation and Resolution No. 53-22 approving a Purchase and Sale Agreement for the unused portion of Dublin Boulevard right-of-way. The City Council adopted Ordinance No. 05-22 approving the Planned Development Zoning District with the Stage 1 and Stage 2 Development Plan on June 7, 2022. The building permit was submitted and is currently under review.
Background
The building permit is under review.
Details
| Planning Application # | PLPA-2020-00028 and PLPA-2022-00018 |
| Application Type | Vesting Tentative Tract Map, Site Development Review Permit and Heritage Tree Permit |
| Application Submittal Date | 07/18/2020 |
| General Plan Land Use | Low-Density Residential, Medium-Density Residential, Rural Residential/Agriculture, Parks/Public Recreation, Open Space, Semi-Public |
| Specific Plan Area | Eastern Dublin Specific Plan |
| Zoning | Planned Development |
| Project Area | 165.5 acres |
| Applicant | Anna Sipes, Trumark Homes, LLC 3001 Bishop Drive, Suite 100, San Ramon, CA 94583 (925) 999-3975 |
| Project Planner | Gaspare Annibale - Senior Planner (925) 833-6610 gaspare.annibale@dublin.ca.gov |
Map
Address
4038 Croak RoadDocuments
May 4, 2021 City Council Study Session
October 15 2019 City Council Study Session
East Ranch – Community Meeting (Presentation)
November 9, 2021 Planning Commission Meeting
December 7, 2021 City Council Meeting
December 21, 2021 City Council Meeting
May 3, 2022 City Council Meeting
February 14, 2023 Planning Commission Study Session Agenda & Staff Report
March 14, 2023 Planning Commission Agenda & Staff Report
April 18, 2023 City Council Agenda and Staff Report
June 20, 2023 City Council Agenda and Staff Report
Status

Project Description
Development of 165.5-acre site consisting of a 573-unit residential project within six neighborhoods, two neighborhood parks totaling 11.5 acres, and a two-acre Semi-Public Site. The proposed development includes five architecture styles: Traditional Farmhouse, Modern Farmhouse, Contemporary Cottage, Contemporary Prairie, and Craftsman as shown in the project plans. The two-acre Semi-Public site has been identified where in partnership with Trumark Homes and Eden Housing, Sunflower Hill will co-develop 77 units of very low/low-income affordable rental housing for people with intellectual and developmental disabilities.
- Neighborhood 1 “Orchid” (Trumark Homes). Northern most area of the development, includes 101 units with two zero lot line single family affordable units. This neighborhood has the largest lots with a minimum lot size of 6,500 square feet.
- Neighborhood 2 “Azure” (Trumark Homes). Located on the northern end straddling the west and east sides of Croak Road, this neighborhood includes 98 units with two zero lot line single family affordable units and has a minimum lot size of 5,225 square feet.
- Neighborhood 3 “Larkspur” (Taylor Morrison). Includes 91 units with six zero lot line single family affordable units and has a minimum lot size of 5,500 square feet.
- Neighborhood 4 “Primrose” (Taylor Morrison). Located on the west side of Croak Road adjacent to the existing Jordan Ranch neighborhood, this neighborhood includes 85 units and has a minimum lot size of 3,960 square feet.
- Neighborhood 5 “Marigold” (Trumark Homes). Located in the south eastern area of the development, this neighborhood includes 98 units with four zero lot line single family affordable units and has a minimum lot size of 3,360 square feet.
- Neighborhood 6 “Jasmine” (Trumark Homes). Located on the south end of the development along the extension of Central Parkway adjacent to the new southern park, this neighborhood includes 100 single-family attached units (medium-density rowhomes) with four affordable units.
- The “Zero Lot Line” product was designed for 14 affordable housing units, which is geared toward moderate income households and is dispersed throughout the Francis Ranch development.
Background:
On December 7, 2021, the City Council adopted Resolution No. 140-21 approving the Vesting Tentative Tract Map No. 8563 and Heritage Tree Removal Permit. On December 21, 2021, City Council adopted the Planned Development Rezone via Ordinance No. 11-21 . On March 1, 2022, the City Council accepted the City Clerk’s Certificate of Petition certifying the sufficiency of the referendum petition against Ordinance No. 11-21 and adopted Ordinance No. 02- 22 repealing Ordinance No. 11-21. Information on the referendum is available here: https://dublin.ca.gov/2416/Information-for-Referendum-of-Ordinance-
On May 3, 2022, the City Council adopted Resolution No. 40-22 to modify Condition of Approval Nos. 6 and 7 of Resolution No. 140-21 approving Vesting Tentative Tract Map No. 8563 and a Heritage Tree Removal Permit for the East Ranch project.
On March 14, 2023, the Planning Commission approved the Site Development Review Permit for all neighborhoods (1-6) and the landscape master plan.
On April 18, 2023, the City Council received a presentation from the Applicant and provided feedback regarding the affordable housing proposal and formation of a Facilities Community Facilities District (CFD) to finance the construction of public improvements.
On June 20, 2023, the City Council received a presentation from the Applicant and provided feedback regarding formation of a Facilities Community Facilities District (CFD) to finance the construction of public improvements.
Current Status
The project is currently under construction.
Details
| Planning Application # | PLPA-2023-00011 |
| Application Type | Conditional Use Permit and Site Development Review |
| Application Submittal Date | 08/05/2022 |
| General Plan Land Use | Downtown Dublin - Transit Oriented District |
| Specific Plan Area | Downtown Dublin Specific Plan |
| Zoning | Downtown Dublin Zoning District - DDZD |
| Project Area | 3.72 acres |
| Applicant | Jerry Hunt, Rubicon Property Group 1840 San Miguel Drive, Ste. 206, Walnut Creek, CA 94596 925-980-7875 |
| Project Planner | Gaspare Annibale - Senior Planner (925) 833-6610 gaspare.annibale@dublin.ca.gov |
Status

Project Description
The property owner, Jerry Hunt of VP RPG Dublin, LLC, submitted an application on behalf of BASIS Independent School to operate a private school serving up to 800 middle and high school students, construct façade improvements to the existing 75,831 square foot office building which will be converted to a school, and construct a 9,134 square foot gymnasium building, outdoor recreational play field, trash enclosure, and associated site improvements. Requested approvals include a Conditional Use Permit and Site Development Review Permit.
Background
The Planning Commission approved the Conditional Use Permit and Site Development Review Permit on May 23, 2023.
Current Status
The project is currently under construction – includes structural upgrades, sitework, interior/exterior tenant improvements and construction of a new gym building.
Sunflower Hill at Grace Pointe
Sunflower Hill at Grace Pointe is a 60-unit apartment community for people with intellectual and developmental disabilities. The application includes a Site Development Review Permit.
Inspiration Drive Memory Care
Memory care facility consisting of 55-beds
Inspiration Drive Assisted Living
Planned Development Stage 1 Rezone, Site Development Review Permit and Tentative Parcel Map for an assisted living facility
Righetti Property
An application for a Planned Development Rezone with a Stage 2 Development Plan, Vesting Tentative Map and Development Agreement
The Dublin Centre PA-1 TMap
Vesting Tentative Parcel Map application for PA-1 of The Dublin Centre project. The project includes the subdivision of a 23.7-acre site to create three parcels south of Dublin Boulevard.
Dublin Commons
Dublin Commons is a mixed-use project of up to 275,000 SF of retail, 535,000 SF of Research and Development (Life Science), 1,510 multifamily residential units and 2 new parks.
The Dublin Centre “The DC” (SCS Property)
Site Development Review Permit and Tentative Tract Map(s)
Dublin Collision Center
Dublin Collision Center Site Development Review Permit for a 42,000 Sq. Ft automobile repair and service facility specializing in electric vehicles.
BASIS Independent School (Corrie Center)
Conditional Use Permit and Site Development Review Permit in the Downtown Dublin Specific Plan Transit Oriented District.
Tru & Element Hotels and Restaurant/Retail Building
Development of two four-story hotels with 114 and 123 hotel rooms respectively, a 10,178 square-foot restaurant/retail building, 310 parking stalls and related site improvements.
Dublin Fallon 580 Commercial (Tract 8663 Parcel 1)
Planned Development Stage 2 and Tentative Parcel Map for Parcel 1 of Tract 8663, and a Site Development Review Permit for Phase 1A of Parcel 1 of Tract 8663.
Dublin Fallon 580 Residential (Tract 8667 Parcel 8)
Development of 110 three-story townhome units with private two-car garages and related site improvements. The application includes a Site Development Review Permit.
Amador Station
Development of an affordable housing project consisting of up to 300 affordable units to be built in two phases, ground floor retail, amenity space, and parking.
Dublin Fallon 580 Residential (Tract 8666 Parcel 7)
Development of 128 three-story townhome units with private two-car garages and related site improvements. The application includes a Site Development Review Permit.
McDonald’s Restaurant Rebuild
Site Development Review Permit for demolition of existing McDonald's restaurant and construction of new 4,394-square-foot restaurant with drive-through.
Regional Street Senior Affordable Housing
Development of 113 affordable housing units to serve low and very low-income seniors, including amenity space and parking.
Francis Ranch (East Ranch)
Development of 165.5-acre site with 573 residential units within six neighborhoods, 11.5 acres of public parks, and a two-acre Semi-Public site.
The Whitford of Dublin (Dublin Senior Living)
140-unit senior living project consisting of 102 assisted living units, 38 memory care units and 173 beds. The application includes a Planned Development Rezone and Site Development Review Permit.
H Mart Supermarket
Proposed expansion to an existing commercial tenant space to construct a new 8,552 square-foot food hall, 3,187 square foot outdoor seating area and related site improvements for H Mart supermarket.
Dublin Fallon 580
Vesting Tentative Tract Map to subdivide the 192-acre parcel, Planned Development Rezone and Development Agreement.
Quarry Lane School – Performing Arts Center
Quarry Lane School Expansion
Hexcel Redevelopment
Proposed redevelopment of 11711 Dublin Boulevard that would demolish an existing building and construct a new 125,532 square-foot light industrial, advanced manufacturing and life sciences building.


